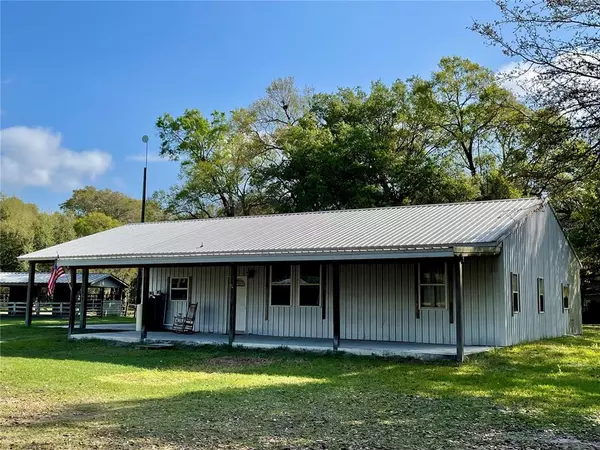Bought with
For more information regarding the value of a property, please contact us for a free consultation.
Key Details
Sold Price $450,000
Property Type Vacant Land
Sub Type Farm
Listing Status Sold
Purchase Type For Sale
Square Footage 1,920 sqft
Price per Sqft $234
MLS Listing ID C7457255
Sold Date 06/09/22
Bedrooms 3
Full Baths 3
Construction Status Completed
HOA Y/N No
Year Built 2010
Annual Tax Amount $1,571
Lot Size 10.000 Acres
Acres 10.0
Property Sub-Type Farm
Source Stellar MLS
Property Description
This unique home sits on 10ac, accompanied by two horse barns and is fenced throughout the property. Land boasts beautiful picturesque Giant Oaks scattered across this peaceful landscape. Property is tucked away at the end of a quiet road away from the city noise. This 3bed 3bath home has 2 masters with their own bath & 1 guest room or office with a shared bath. Open floor plan with high ceilings and a large living room make it perfect for entertaining. The long front porch is perfect for just rocking your cares away as you look out at the calm impressive view this place has to offer. Open car port has enough room for vehicles and toys to stay out of the rain, and an entrance into the mud room/laundry before walking in the kitchen/living room. 2 Barns with 7 stalls in total & plenty of storage rooms for tack & feed provide enough room for all your animals. 10ac's is fenced & crossed fenced so the animals will not get away. Just minutes from downtown Arcadia, but rural enough to feel like you're miles away from anything, this very unique property is a must see!
Location
State FL
County Desoto
Area 34266 - Arcadia
Zoning A-5
Rooms
Other Rooms Great Room, Inside Utility
Interior
Interior Features Built-in Features, Ceiling Fans(s), Eat-in Kitchen, High Ceilings, Kitchen/Family Room Combo, Living Room/Dining Room Combo, Master Bedroom Main Floor, Open Floorplan, Solid Surface Counters, Window Treatments
Heating Central, Electric
Cooling Central Air
Flooring Carpet, Ceramic Tile, Concrete
Fireplace false
Appliance Dishwasher, Dryer, Electric Water Heater, Microwave, Range, Refrigerator, Washer, Water Filtration System
Laundry Inside, Laundry Room
Exterior
Exterior Feature Fence, Storage
Fence Barbed Wire, Cross Fenced
Utilities Available BB/HS Internet Available, Electricity Connected, Water Connected
View Trees/Woods
Roof Type Metal
Porch Covered, Front Porch, Side Porch
Garage false
Private Pool No
Building
Lot Description In County, Level, Pasture, Street Dead-End, Zoned for Horses
Entry Level One
Foundation Slab
Lot Size Range 10 to less than 20
Sewer Septic Tank
Water Well
Architectural Style Ranch
Structure Type Metal Siding
New Construction false
Construction Status Completed
Others
Pets Allowed Yes
Senior Community No
Ownership Fee Simple
Acceptable Financing Cash, Conventional, USDA Loan, VA Loan
Horse Property Stable(s)
Listing Terms Cash, Conventional, USDA Loan, VA Loan
Special Listing Condition None
Read Less Info
Want to know what your home might be worth? Contact us for a FREE valuation!

Our team is ready to help you sell your home for the highest possible price ASAP

© 2025 My Florida Regional MLS DBA Stellar MLS. All Rights Reserved.
GET MORE INFORMATION


