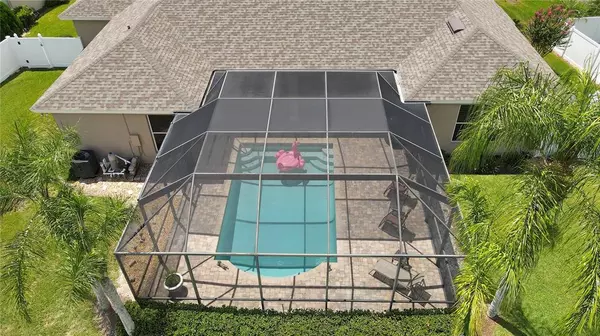For more information regarding the value of a property, please contact us for a free consultation.
Key Details
Sold Price $667,000
Property Type Single Family Home
Sub Type Single Family Residence
Listing Status Sold
Purchase Type For Sale
Square Footage 2,651 sqft
Price per Sqft $251
Subdivision Walden Lake Unit 36
MLS Listing ID T3398411
Sold Date 10/12/22
Bedrooms 4
Full Baths 3
Construction Status Inspections
HOA Fees $54/ann
HOA Y/N Yes
Originating Board Stellar MLS
Year Built 1999
Annual Tax Amount $4,074
Lot Size 0.300 Acres
Acres 0.3
Property Description
The community of Forest Park is a highly desirable subdivision of the much larger Walden Lake HOA. With four bedrooms, three bathrooms, 2651 sq/ft heated and nearly 4000 sq/ft under roof, 2918 Spring Hammock Drive has the features and space to accommodate almost any buyer. Pulling up to the grandiose property, you see well-maintained landscaping with shrubs, trees, and mulched areas lined with river rock. The front porch is anchored by two large stone-clad pillars, highlighted with pavers and wraps around the front of the home, giving ample space for seating and enjoying the quiet neighborhood. You see the three-car garage, oversized driveway, two-year old roof with multi-tone architectural shingles, and PVC fence, all great perks but not everything the exterior has to offer. We'll come back to that. The front door opens up into a small lanai with a formal dining room right leading into the kitchen and spacious family room combination. Heading straight will take you directly into the family room. The kitchen has a huge island with two-tier countertops with bar-style seating. There's a closet pantry, black stainless appliances, and oversized white cabinets. A coffee bar with extra cabinets rounds out the kitchen's offerings. Wood floors flow throughout the common areas to provide consistency to the aesthetics, making the space feel larger and more cohesive. The family room has built-in storage and shelving, a nook in the wall large enough for any sized entertainment center, tray ceilings, and a wall of french doors that lead out to the fantastic pavered pool deck. The master bedroom also has tray ceilings, two large walk-in closets, and an en suite with a modern soaker tub, glass enclosed shower, wrap-around dual vanities with an additional prep station for getting ready (all topped with granite counters), and a water closet. The three additional bedrooms are all generously sized and the guest baths are sleek and well-designed. The pool area has a space for covered seating situated under a ceiling fan to keep cool on hot summer days, a space for sun bathing or lounging, and more than enough room to install an outdoor kitchen if you choose. The pool is rectangular with two sets of steps and a long curved bench at the back side. The backyard is large, flat, and fully fenced for privacy, allowing ample room for four legged family members or space to play catch. It is the type of luxurious home that has a warm, everyday feel, allowing you to be comfortable while still having high quality finishes and upgrades. Schedule a showing today to make this your next home!
Location
State FL
County Hillsborough
Community Walden Lake Unit 36
Zoning PD
Rooms
Other Rooms Den/Library/Office, Formal Dining Room Separate, Formal Living Room Separate, Great Room, Inside Utility
Interior
Interior Features Ceiling Fans(s), Crown Molding, Eat-in Kitchen, Kitchen/Family Room Combo, Solid Surface Counters, Solid Wood Cabinets, Split Bedroom, Walk-In Closet(s), Window Treatments
Heating Central, Electric
Cooling Central Air
Flooring Carpet, Ceramic Tile, Hardwood, Wood
Furnishings Unfurnished
Fireplace false
Appliance Dishwasher, Disposal, Electric Water Heater, Kitchen Reverse Osmosis System, Microwave, Range, Refrigerator
Laundry Inside
Exterior
Exterior Feature Fence, Irrigation System
Parking Features Driveway, Garage Door Opener, Oversized, Parking Pad
Garage Spaces 3.0
Pool Gunite, Heated, In Ground, Pool Sweep, Screen Enclosure
Community Features Deed Restrictions, Gated, Playground
Utilities Available BB/HS Internet Available, Cable Available, Electricity Connected, Public
Amenities Available Gated
Roof Type Shingle
Porch Covered, Front Porch, Patio, Screened
Attached Garage true
Garage true
Private Pool Yes
Building
Lot Description City Limits, Level, Paved
Story 1
Entry Level One
Foundation Slab
Lot Size Range 1/4 to less than 1/2
Sewer Public Sewer
Water Public
Architectural Style Contemporary
Structure Type Block, Stone, Stucco
New Construction false
Construction Status Inspections
Schools
Elementary Schools Walden Lake-Hb
Middle Schools Tomlin-Hb
High Schools Plant City-Hb
Others
Pets Allowed Yes
HOA Fee Include None
Senior Community No
Ownership Fee Simple
Monthly Total Fees $57
Acceptable Financing Cash, Conventional, FHA, VA Loan
Membership Fee Required Required
Listing Terms Cash, Conventional, FHA, VA Loan
Special Listing Condition None
Read Less Info
Want to know what your home might be worth? Contact us for a FREE valuation!

Our team is ready to help you sell your home for the highest possible price ASAP

© 2025 My Florida Regional MLS DBA Stellar MLS. All Rights Reserved.
Bought with ENGEL & VOLKERS ST. PETE



