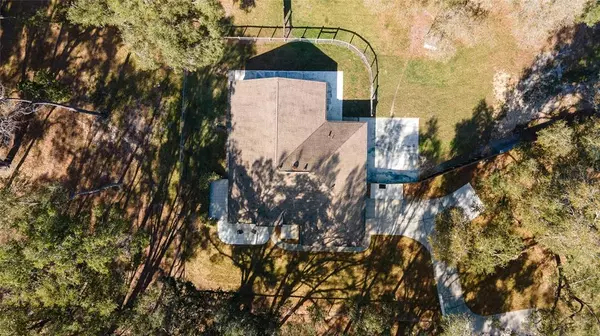For more information regarding the value of a property, please contact us for a free consultation.
Key Details
Sold Price $575,000
Property Type Single Family Home
Sub Type Single Family Residence
Listing Status Sold
Purchase Type For Sale
Square Footage 2,507 sqft
Price per Sqft $229
Subdivision Meadow Wood Farms Un 02
MLS Listing ID OM652595
Sold Date 03/15/23
Bedrooms 3
Full Baths 2
Construction Status Other Contract Contingencies
HOA Y/N No
Originating Board Stellar MLS
Year Built 1994
Annual Tax Amount $2,752
Lot Size 2.480 Acres
Acres 2.48
Lot Dimensions 200x393
Property Description
Welcome home to this immediately charming house on acreage in Meadow Wood Farms, just minutes to WEC. The manicured park-like property features a new perimeter of 5-foot three-board no-climb wire exterior fencing and new 6-foot privacy fencing on the interior with paddocks and plenty of space for your horses. Owner invested over $50K in fence, tree and yard work to provide safe and open green space for all your animals. This home offers 3 large bedrooms, private office space, and a bright sunroom/family room. Tile throughout the majority of the home. New water softener, primary bedroom carpet, & guest room ceramic tile installed in 2022. The home is freshly painted outside & inside. New light fixtures throughout. New AC in 2014. The new concrete patio (29x25) & additional patios surround the home and provide ample space to relax & enjoy the outdoors. There is plenty of space for expansion to add a barn or even more. The convenient location is a quick jaunt to downtown Ocala or Rainbow River in Dunnellon for entertainment and fun. This equine-friendly neighborhood is just minutes away from The World Equestrian Center.
Location
State FL
County Marion
Community Meadow Wood Farms Un 02
Zoning A1
Rooms
Other Rooms Den/Library/Office, Formal Dining Room Separate
Interior
Interior Features Ceiling Fans(s), Eat-in Kitchen, High Ceilings, Open Floorplan, Split Bedroom, Thermostat, Walk-In Closet(s), Window Treatments
Heating Central
Cooling Central Air
Flooring Carpet, Tile
Furnishings Unfurnished
Fireplace false
Appliance Dishwasher, Dryer, Electric Water Heater, Microwave, Range, Refrigerator, Washer
Exterior
Exterior Feature Other
Garage Spaces 2.0
Fence Wood
Utilities Available Electricity Connected, Sewer Connected, Water Connected
View Trees/Woods
Roof Type Shingle
Attached Garage true
Garage true
Private Pool No
Building
Lot Description Corner Lot, Farm, Oversized Lot, Pasture, Paved, Zoned for Horses
Story 1
Entry Level One
Foundation Slab
Lot Size Range 2 to less than 5
Sewer Septic Tank
Water Well
Architectural Style Ranch
Structure Type Block, Stucco
New Construction false
Construction Status Other Contract Contingencies
Others
Pets Allowed Yes
Senior Community No
Ownership Fee Simple
Acceptable Financing Cash, Conventional
Listing Terms Cash, Conventional
Special Listing Condition None
Read Less Info
Want to know what your home might be worth? Contact us for a FREE valuation!

Our team is ready to help you sell your home for the highest possible price ASAP

© 2025 My Florida Regional MLS DBA Stellar MLS. All Rights Reserved.
Bought with PREMIER SOTHEBYS INT'L REALTY



