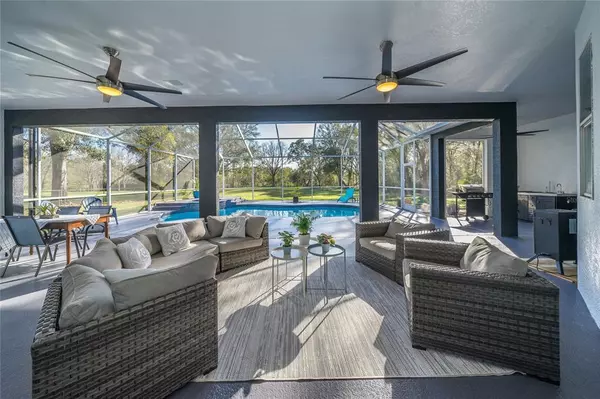For more information regarding the value of a property, please contact us for a free consultation.
Key Details
Sold Price $675,000
Property Type Single Family Home
Sub Type Single Family Residence
Listing Status Sold
Purchase Type For Sale
Square Footage 2,681 sqft
Price per Sqft $251
Subdivision Country Trails
MLS Listing ID T3426773
Sold Date 03/27/23
Bedrooms 4
Full Baths 3
Construction Status Appraisal,Financing,Inspections,Other Contract Contingencies
HOA Y/N No
Originating Board Stellar MLS
Year Built 1996
Annual Tax Amount $6,999
Lot Size 1.830 Acres
Acres 1.83
Property Description
ABSOLUTELY BEAUTIFUL POOL HOME ON 1.83 ACRES !!! NO HOA NO CDD !!! Located in the Highly Sought out area of Lake Thonotosassa. There is No Other Home On The Market With The WOW FACTOR OF THIS HOME !!! Enter the Front Door to Soaring 10 Foot Ceilings, This Home Was Completely Remodeled With Designer Finishes and High End Lighting. Huge Chefs Eat In Kitchen With top of the Line Dark Stainless Steel Appliances, Wrap Around Granite Breakfast Bar that Seats 6, Recessed Sink, and Cooktop With High End Range Hood, Wall Oven Combo W/Microwave, Air Fryer and Convection Bake Oven. Engineered Hardwood Throughout The Entire House!! The Living Room Double Sliders Open Up To the Massive 47x 20 Lanai Area W/ Amazing In the Ground Pool, Outdoor Kitchen and Hot Tub Perfect for Entertaining !! Master Bedroom W/ French doors to the Pool Area Complete W/ Master Bath Ensuite, Free Standing Designer Tub, Separate Shower, Walk in Closet and Dual Sinks W/ Granite. 3 bedrooms W/ Custom Made Barn Doors and 2 More Gorgeous Bathrooms are Part of the Split Plan Design. The Office Has 2 Glass and Wood Sliding Barn Doors That Close For Privacy. Large Laundry Room With Built in Cabinet and Laundry Sink W/ Handmade Wood Countertop and Matching Shelving. 2016 Roof, 2020 Pool Resurfaced, Newer Rheem Water Heater. Home Has been Freshly Painted Inside and Out. The 3 Car Garage is Big Enough for all Your Storage Needs and Best of all you can Bring Your Boat, Rv, Toys and Animals !!
Location
State FL
County Hillsborough
Community Country Trails
Zoning AS-1
Rooms
Other Rooms Den/Library/Office
Interior
Interior Features Ceiling Fans(s), Eat-in Kitchen, High Ceilings, Master Bedroom Main Floor, Open Floorplan, Stone Counters, Window Treatments
Heating Electric
Cooling Central Air
Flooring Hardwood
Fireplace false
Appliance Built-In Oven, Dishwasher, Electric Water Heater, Microwave, Range Hood, Refrigerator
Laundry Inside, Laundry Room
Exterior
Exterior Feature Outdoor Kitchen, Sliding Doors
Parking Features Driveway, Garage Door Opener, Garage Faces Side, Golf Cart Parking, Oversized
Garage Spaces 3.0
Pool Gunite, In Ground, Screen Enclosure
Utilities Available Cable Connected, Electricity Connected
Water Access 1
Water Access Desc Creek
View Pool, Trees/Woods
Roof Type Shingle
Porch Screened
Attached Garage true
Garage true
Private Pool Yes
Building
Lot Description In County, Paved, Zoned for Horses
Story 1
Entry Level One
Foundation Block, Slab
Lot Size Range 1 to less than 2
Sewer Septic Tank
Water Well
Architectural Style Contemporary, Ranch
Structure Type Block, Stucco
New Construction false
Construction Status Appraisal,Financing,Inspections,Other Contract Contingencies
Schools
Elementary Schools Cork-Hb
Middle Schools Tomlin-Hb
High Schools Strawberry Crest High School
Others
Senior Community No
Ownership Fee Simple
Acceptable Financing Cash, Conventional, FHA, VA Loan
Listing Terms Cash, Conventional, FHA, VA Loan
Special Listing Condition None
Read Less Info
Want to know what your home might be worth? Contact us for a FREE valuation!

Our team is ready to help you sell your home for the highest possible price ASAP

© 2025 My Florida Regional MLS DBA Stellar MLS. All Rights Reserved.
Bought with REMAX EXPERTS



