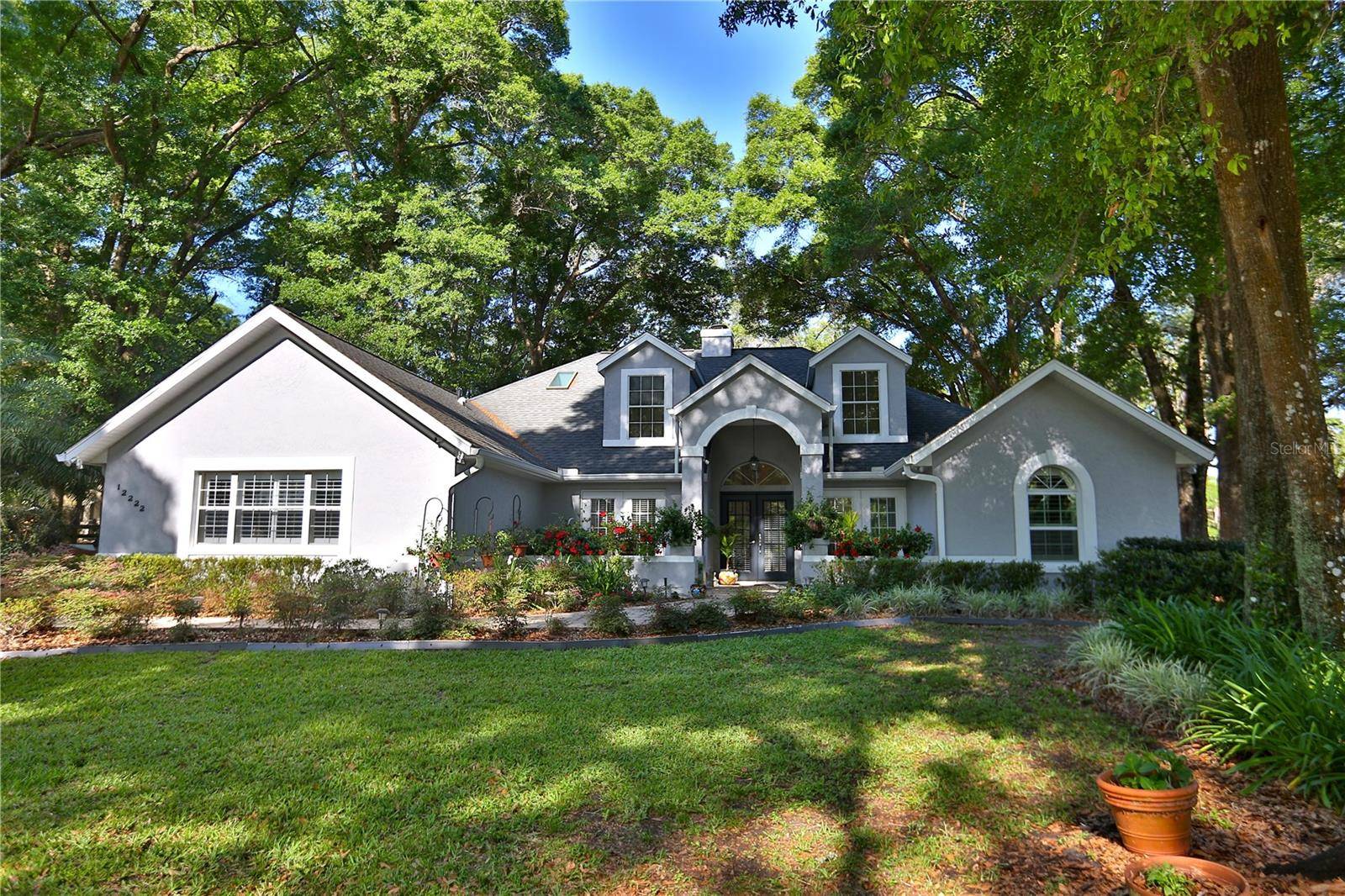For more information regarding the value of a property, please contact us for a free consultation.
Key Details
Sold Price $850,000
Property Type Vacant Land
Sub Type Farm
Listing Status Sold
Purchase Type For Sale
Square Footage 2,842 sqft
Price per Sqft $299
MLS Listing ID OM655877
Sold Date 07/07/23
Bedrooms 4
Full Baths 3
Construction Status Completed
HOA Y/N No
Year Built 1991
Annual Tax Amount $2,777
Lot Size 6.320 Acres
Acres 6.32
Lot Dimensions 432x638
Property Sub-Type Farm
Source Stellar MLS
Property Description
Equestrian Dream home on gated 6.32 +/- acres where you can ride to the Marjorie Harris Carr Florida Greenways plus just minutes to the Land Bridge Trailhead or the Florida Horse Park. Residence features: 4 bedrooms, 3 baths, open floor plan, and recent upgrades. As you enter you will notice the formal living room with a 3-sided brick fireplace, formal dining room with French doors, and magnificent views of the property. The kitchen is open to the breakfast nook and family room. Chef's kitchen with custom wood cabinets, granite countertops, and stainless steel appliances. Breakfast nook with sliding glass doors leading to the screen-enclosed lanai. There is a spacious office in the home. The owner's suite and bathroom were remodeled in 2021. Split bedroom plan with additional 3 bedrooms and 2 bathrooms.
Equestrians will enjoy the 3-stall concrete block center aisle barn. Barn features: Office/tack room with A/C wall unit, wash rack, fly spray system, covered area for storage, or a seating area to enjoy the beautiful grounds. Four lush green paddocks are graced with Granddaddy Oaks. Detached 1-car concrete block garage with overhead storage area.
Recent upgrades to the property include 2020: New A/C units, 2021 - Owner's bath and bedroom remodeled, well pump replaced in 2023 - New gate opener, new drain field. The house, garage, and barn were just freshly painted.
Location
State FL
County Marion
Area 34473 - Ocala
Zoning A1
Rooms
Other Rooms Den/Library/Office, Family Room, Formal Dining Room Separate, Formal Living Room Separate
Interior
Interior Features Cathedral Ceiling(s), Ceiling Fans(s), Crown Molding, Eat-in Kitchen, High Ceilings, Kitchen/Family Room Combo, Master Bedroom Main Floor, Open Floorplan, Skylight(s), Solid Surface Counters, Solid Wood Cabinets, Walk-In Closet(s), Window Treatments
Heating Central
Cooling Central Air
Flooring Laminate, Tile
Fireplaces Type Family Room, Living Room
Fireplace true
Appliance Dishwasher, Microwave, Range, Refrigerator
Laundry Inside, Laundry Room
Exterior
Exterior Feature Rain Gutters, Sidewalk, Sliding Doors
Garage Spaces 1.0
Fence Fenced, Wood
Utilities Available Electricity Available
View Park/Greenbelt
Roof Type Shingle
Porch Rear Porch, Screened
Attached Garage false
Garage true
Private Pool No
Building
Lot Description Farm, Greenbelt, In County, Landscaped, Level, Pasture, Paved, Zoned for Horses
Story 1
Entry Level One
Foundation Slab
Lot Size Range 5 to less than 10
Sewer Septic Tank
Water Well
Structure Type Block,Concrete,Stucco
New Construction false
Construction Status Completed
Schools
Elementary Schools Belleview-Santos Elem. School
Middle Schools Belleview Middle School
High Schools Belleview High School
Others
Senior Community No
Ownership Fee Simple
Acceptable Financing Cash, Conventional
Listing Terms Cash, Conventional
Special Listing Condition None
Read Less Info
Want to know what your home might be worth? Contact us for a FREE valuation!

Our team is ready to help you sell your home for the highest possible price ASAP

© 2025 My Florida Regional MLS DBA Stellar MLS. All Rights Reserved.
Bought with KELLER WILLIAMS REALTY-ELITE

