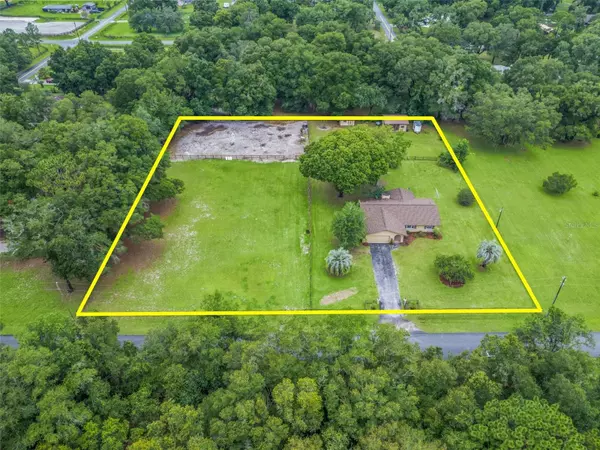For more information regarding the value of a property, please contact us for a free consultation.
Key Details
Sold Price $500,000
Property Type Single Family Home
Sub Type Single Family Residence
Listing Status Sold
Purchase Type For Sale
Square Footage 1,907 sqft
Price per Sqft $262
Subdivision Meadow Wood Farms Un 02
MLS Listing ID OM659869
Sold Date 09/06/23
Bedrooms 3
Full Baths 2
HOA Fees $4/ann
HOA Y/N Yes
Originating Board Stellar MLS
Year Built 1975
Annual Tax Amount $4,440
Lot Size 2.000 Acres
Acres 2.0
Lot Dimensions 300x300
Property Description
Take a look at this perfect setting for your next home located in Meadow Wood Farms. This property is in NW Marion County just 10 minutes to WEC. The home is a 3-bedroom 2 bath split floor plan with beautiful hard surface flooring throughout. The kitchen is complete with a breakfast nook, has new granite countertops, farm sink, and new appliances. There is a large climate-controlled sun porch off the back with double sliding doors giving a perfect view of the barn yard. The home is spacious with 2 living rooms, new ceiling fans and fixtures, new roof in 2019, new water heater in 2023, new well pump in 2022 and new water softener in 2019. The 2 stall barn has automatic waters and a large tack/feed room with LED lights. Two separate fenced pasture areas provide ample grazing. Also enjoy a 150'x100' fenced arena to work horses. Mead Wood Farms is an equine friendly community open to all disciplines, offering riding trails, paved roads for walking or biking, a community park, and so much more.
Location
State FL
County Marion
Community Meadow Wood Farms Un 02
Zoning A1
Rooms
Other Rooms Breakfast Room Separate, Florida Room, Formal Dining Room Separate, Great Room
Interior
Interior Features Ceiling Fans(s), Eat-in Kitchen, Master Bedroom Main Floor, Solid Wood Cabinets, Split Bedroom, Thermostat
Heating Electric, Heat Pump
Cooling Central Air
Flooring Laminate, Tile
Fireplaces Type Wood Burning
Fireplace true
Appliance Dishwasher, Dryer, Electric Water Heater, Microwave, Range, Refrigerator, Washer, Water Softener
Laundry In Garage
Exterior
Exterior Feature Outdoor Shower, Private Mailbox, Sliding Doors
Parking Features Garage Door Opener
Garage Spaces 2.0
Fence Board
Community Features Deed Restrictions, Horses Allowed, Park, Playground
Utilities Available BB/HS Internet Available, Cable Available, Electricity Connected
Amenities Available Trail(s)
View Trees/Woods
Roof Type Shingle
Porch Enclosed, Front Porch, Rear Porch
Attached Garage true
Garage true
Private Pool No
Building
Lot Description Cleared, Farm, Landscaped, Pasture, Paved, Zoned for Horses
Story 1
Entry Level One
Foundation Slab
Lot Size Range 2 to less than 5
Sewer Septic Tank
Water Private, Well
Structure Type Stucco
New Construction false
Others
Pets Allowed Yes
Senior Community No
Ownership Fee Simple
Monthly Total Fees $4
Acceptable Financing Cash, Conventional, FHA, VA Loan
Horse Property Arena
Membership Fee Required Optional
Listing Terms Cash, Conventional, FHA, VA Loan
Special Listing Condition None
Read Less Info
Want to know what your home might be worth? Contact us for a FREE valuation!

Our team is ready to help you sell your home for the highest possible price ASAP

© 2025 My Florida Regional MLS DBA Stellar MLS. All Rights Reserved.
Bought with PEGASUS REALTY & ASSOC INC



