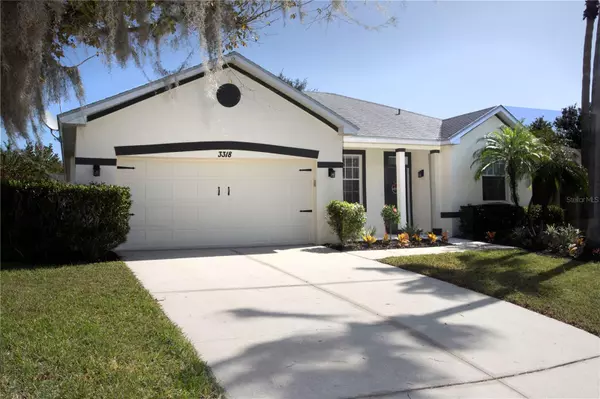For more information regarding the value of a property, please contact us for a free consultation.
Key Details
Sold Price $412,500
Property Type Single Family Home
Sub Type Single Family Residence
Listing Status Sold
Purchase Type For Sale
Square Footage 1,836 sqft
Price per Sqft $224
Subdivision Walden Lake Unit 33 6
MLS Listing ID T3479583
Sold Date 02/05/24
Bedrooms 3
Full Baths 2
HOA Fees $29
HOA Y/N Yes
Originating Board Stellar MLS
Year Built 1998
Annual Tax Amount $3,240
Lot Size 7,840 Sqft
Acres 0.18
Lot Dimensions 70x115
Property Description
One or more photo(s) has been virtually staged. Huge Price improvement! THIS COULD BE YOUR NEW HOME FOR THE HOLIDAYS! POOL HOME TOTALLY RENOVATED! Modern living with all the designer touches! Welcome to peaceful living and serenity in this highly sought after and well designed Walden Lake POOL home. This 3/2/2 great open floorplan with formal living/dining combo has recently been UPGRADED inside and out and is ready for you to call home! New roof, hot water heater and A/C in 2020. Truly a chef's dream kitchen boasting new 42" shaker cabinets with a huge island for entertaining! Pool has been resurfaced and brought back to life including the deck! Pool motor and filter cartridge are brand new. Modern interior and exterior paint, Quartz countertops throughout, high end glass backsplash, designer vinyl plank flooring in all bedrooms, and gorgeous 12x24 marble look porcelain tile adorns the entire owners retreat bathroom and closet! New Whirlpool fingerprintless SS appliances, Upgraded led lighting throughout, new faux wood blinds, and fresh landscape with new irrigation system make this renovation complete. Best priced pool home in Plant City. conveniently located to Tampa and Orlando. Bring all buyers! This house lives large and wont last long in this market. Too many upgrades too mention... Go and show today before it is gone!!
Location
State FL
County Hillsborough
Community Walden Lake Unit 33 6
Zoning PD
Rooms
Other Rooms Attic, Family Room, Formal Dining Room Separate, Formal Living Room Separate, Inside Utility
Interior
Interior Features Ceiling Fans(s), Eat-in Kitchen, In Wall Pest System, Kitchen/Family Room Combo, Living Room/Dining Room Combo, Primary Bedroom Main Floor, Open Floorplan, Solid Surface Counters, Split Bedroom, Thermostat, Walk-In Closet(s)
Heating Central, Electric, Heat Pump
Cooling Central Air
Flooring Ceramic Tile, Luxury Vinyl
Furnishings Unfurnished
Fireplace false
Appliance Dishwasher, Disposal, Electric Water Heater, Microwave, Range, Refrigerator
Laundry Inside, Laundry Room
Exterior
Exterior Feature Irrigation System, Lighting, Private Mailbox, Sidewalk, Sliding Doors
Parking Features Driveway, Garage Door Opener, Ground Level
Garage Spaces 2.0
Pool Deck, Gunite, In Ground, Screen Enclosure, Tile
Community Features Clubhouse, Deed Restrictions, Gated Community - No Guard, Park, Playground
Utilities Available BB/HS Internet Available, Cable Available, Electricity Connected, Fiber Optics, Fire Hydrant, Phone Available, Public, Sewer Connected, Street Lights, Underground Utilities, Water Connected
Amenities Available Clubhouse, Fitness Center, Gated, Playground, Recreation Facilities
View Trees/Woods
Roof Type Shingle
Porch Covered, Front Porch, Patio, Screened
Attached Garage true
Garage true
Private Pool Yes
Building
Lot Description In County, Landscaped, Level, Sidewalk, Street Dead-End, Paved, Unincorporated
Entry Level One
Foundation Slab
Lot Size Range 0 to less than 1/4
Sewer Public Sewer
Water Public
Architectural Style Contemporary, Florida
Structure Type Block,Stucco
New Construction false
Schools
Elementary Schools Walden Lake-Hb
Middle Schools Tomlin-Hb
High Schools Plant City-Hb
Others
Pets Allowed Yes
HOA Fee Include Escrow Reserves Fund,Maintenance Grounds
Senior Community No
Ownership Fee Simple
Monthly Total Fees $64
Acceptable Financing Cash, Conventional, FHA, VA Loan
Membership Fee Required Required
Listing Terms Cash, Conventional, FHA, VA Loan
Special Listing Condition None
Read Less Info
Want to know what your home might be worth? Contact us for a FREE valuation!

Our team is ready to help you sell your home for the highest possible price ASAP

© 2025 My Florida Regional MLS DBA Stellar MLS. All Rights Reserved.
Bought with COLDWELL BANKER REALTY



