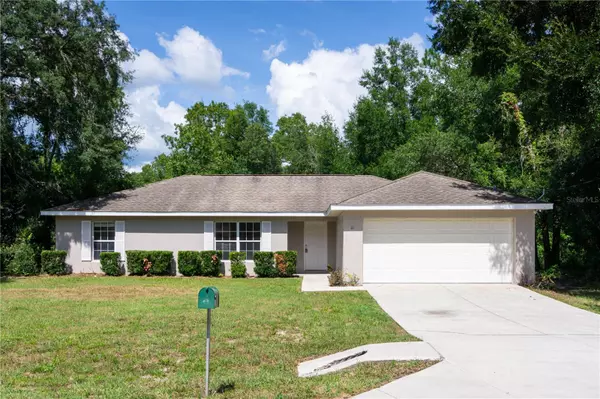For more information regarding the value of a property, please contact us for a free consultation.
Key Details
Sold Price $250,000
Property Type Single Family Home
Sub Type Single Family Residence
Listing Status Sold
Purchase Type For Sale
Square Footage 1,425 sqft
Price per Sqft $175
Subdivision Silver Spgs Shores Un 16
MLS Listing ID OM684787
Sold Date 12/06/24
Bedrooms 3
Full Baths 2
Construction Status Appraisal,Financing,Inspections
HOA Y/N No
Originating Board Stellar MLS
Year Built 2005
Annual Tax Amount $2,904
Lot Size 0.260 Acres
Acres 0.26
Lot Dimensions 97x118
Property Description
One or more photo(s) has been virtually staged. Nestled in a tranquil atmosphere, this beautifully refreshed 3 bedroom, 2 bath home spans 1,425 square feet of thoughtfully designed living space. In this custom home, each bedroom has its own walk-in closet and tons of natural light. Whether you're a first-time homebuyer or seeking a peaceful haven, this residence offers the perfect blend of comfort and style. The property is set on a private, tree-lined lot, providing a serene backdrop and a fully fenced yard—ideal for pets, outdoor activities, or simply unwinding in your own oasis. The home boasts a recently serviced AC and stylish new interior & exterior paint. The generous 2-car garage adds both functionality and convenience. In addition, the seller is prepared to enhance the property's value even further by replacing the roof before closing and is open to considering a carpet allowance—making this home an exceptional opportunity. Don't miss out on this chance to own a move-in-ready home in a desirable location. Schedule your private showing today and step into the lifestyle you've been dreaming of!
Location
State FL
County Marion
Community Silver Spgs Shores Un 16
Zoning R1
Interior
Interior Features Cathedral Ceiling(s), Ceiling Fans(s), High Ceilings, Thermostat, Walk-In Closet(s)
Heating Electric, Heat Pump
Cooling Central Air
Flooring Carpet, Tile
Fireplace false
Appliance Dishwasher, Microwave, Range
Laundry Electric Dryer Hookup, Inside, Laundry Room, Washer Hookup
Exterior
Exterior Feature Private Mailbox, Sliding Doors
Parking Features Garage Door Opener
Garage Spaces 2.0
Fence Chain Link
Utilities Available Cable Connected, Electricity Connected, Public
Roof Type Shingle
Porch Covered, Patio
Attached Garage true
Garage true
Private Pool No
Building
Story 1
Entry Level One
Foundation Slab
Lot Size Range 1/4 to less than 1/2
Sewer Public Sewer
Water Public
Structure Type Block
New Construction false
Construction Status Appraisal,Financing,Inspections
Others
Senior Community No
Ownership Fee Simple
Acceptable Financing Cash, Conventional, FHA, USDA Loan, VA Loan
Listing Terms Cash, Conventional, FHA, USDA Loan, VA Loan
Special Listing Condition None
Read Less Info
Want to know what your home might be worth? Contact us for a FREE valuation!

Our team is ready to help you sell your home for the highest possible price ASAP

© 2025 My Florida Regional MLS DBA Stellar MLS. All Rights Reserved.
Bought with JENIFER WILSON REALTY

