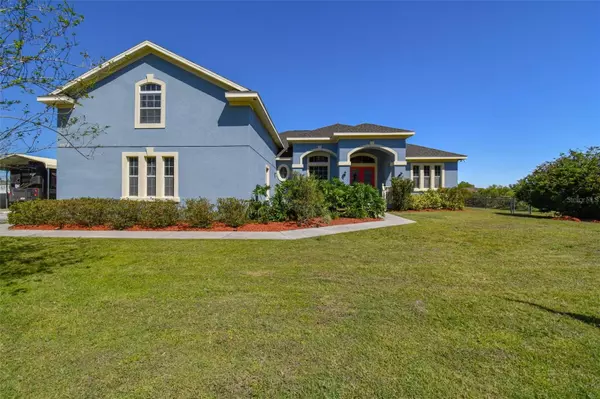For more information regarding the value of a property, please contact us for a free consultation.
Key Details
Sold Price $610,000
Property Type Single Family Home
Sub Type Single Family Residence
Listing Status Sold
Purchase Type For Sale
Square Footage 3,249 sqft
Price per Sqft $187
Subdivision Berry Road Estates
MLS Listing ID D6129579
Sold Date 05/12/23
Bedrooms 5
Full Baths 3
Half Baths 1
Construction Status Appraisal,Financing,Inspections
HOA Y/N No
Originating Board Stellar MLS
Year Built 2006
Annual Tax Amount $2,945
Lot Size 1.250 Acres
Acres 1.25
Lot Dimensions 150x363
Property Description
Welcome to Plant City's desirable Berry Road Estates community with NO HOA & NO WATER BILL!!! Central to Tampa and Orlando. One-year home warranty included. BEAUTIFUL home with open floor plan including 5 bedrooms, 3.5 baths, home office, and 3 car garage. Jack and Jill bedrooms, spacious Master bedroom with 2 walk-in closets, Master bathroom with garden tub, walk-in shower and dual vanities. Room to roam at 1.25 acres with 2 fenced areas. Covered RV parking with 50 AMP service. **NEW ROOF March 2023 / 2 NEW ACs and condenser in 2020 with UV light sanitizer Air Purifier / NEW EXTERIOR PAINT 2021 / NEW POOL SCREEN 2022 / NEW POOL LINER 2023** This home has much to offer, including a security system with cameras, a wired-for Leviton Integrated Network Home Theater, sunken vinyl pool with wood decking. Energy efficient double pane windows, Bamboo flooring in the living area and you'll love the granite countertops with rich maple cabinets in this stainless steel kitchen featuring a Bosch dishwasher, Kenmore refrigerator, induction oven and microwave.
Location
State FL
County Hillsborough
Community Berry Road Estates
Zoning AS-1
Rooms
Other Rooms Den/Library/Office, Inside Utility
Interior
Interior Features Ceiling Fans(s), High Ceilings, Master Bedroom Main Floor, Open Floorplan, Solid Wood Cabinets, Split Bedroom, Stone Counters, Thermostat, Walk-In Closet(s), Window Treatments
Heating Central, Heat Pump
Cooling Central Air
Flooring Bamboo, Carpet, Ceramic Tile
Fireplaces Type Gas
Fireplace true
Appliance Dishwasher, Disposal, Gas Water Heater, Ice Maker, Microwave, Range, Refrigerator
Laundry Inside, Laundry Room
Exterior
Exterior Feature French Doors, Sliding Doors
Parking Features Covered, Driveway, Garage Door Opener, Garage Faces Side, Parking Pad, RV Carport
Garage Spaces 3.0
Fence Chain Link
Pool Auto Cleaner, Deck, In Ground, Screen Enclosure, Vinyl
Utilities Available Cable Connected, Electricity Connected, Propane
Roof Type Shingle
Porch Front Porch, Patio, Screened
Attached Garage true
Garage true
Private Pool Yes
Building
Lot Description In County, Landscaped, Oversized Lot, Sidewalk, Street Dead-End
Story 2
Entry Level Two
Foundation Slab
Lot Size Range 1 to less than 2
Sewer Septic Tank
Water Well
Architectural Style Contemporary
Structure Type Block, Stucco
New Construction false
Construction Status Appraisal,Financing,Inspections
Others
Senior Community No
Ownership Fee Simple
Acceptable Financing Cash, Conventional, FHA, VA Loan
Listing Terms Cash, Conventional, FHA, VA Loan
Special Listing Condition None
Read Less Info
Want to know what your home might be worth? Contact us for a FREE valuation!

Our team is ready to help you sell your home for the highest possible price ASAP

© 2025 My Florida Regional MLS DBA Stellar MLS. All Rights Reserved.
Bought with FUTURE HOME REALTY INC



